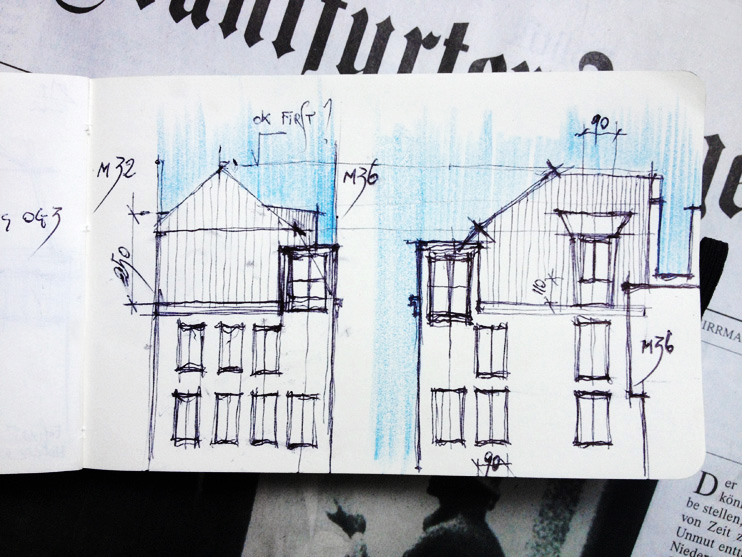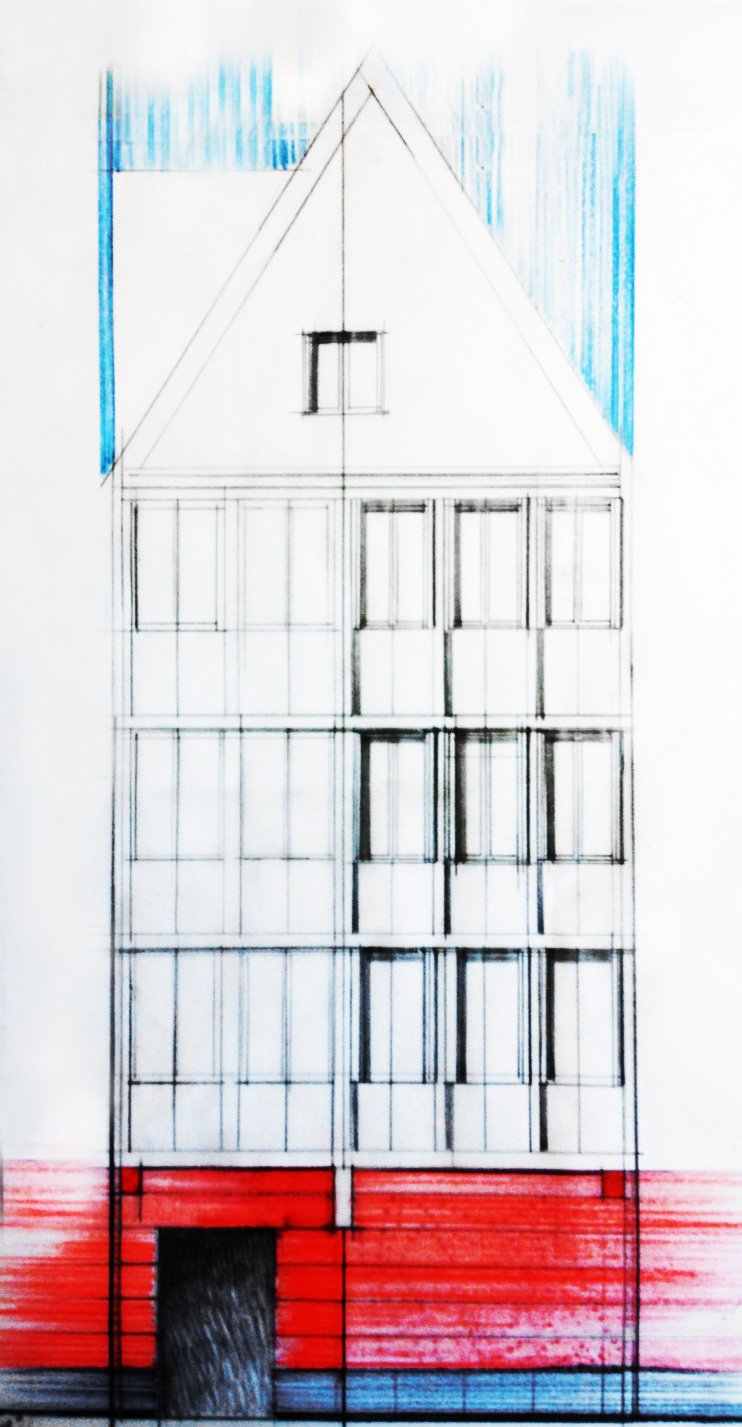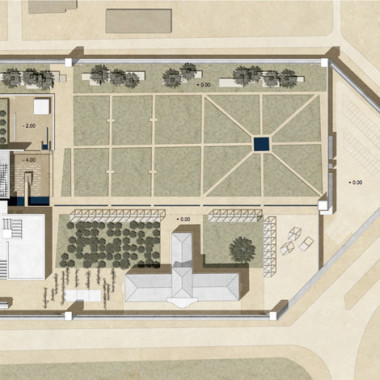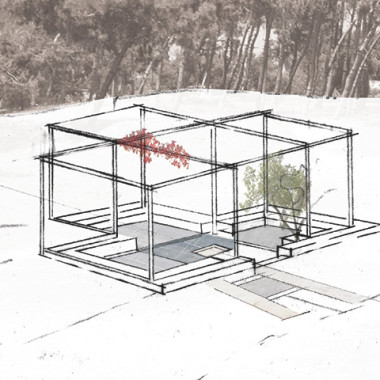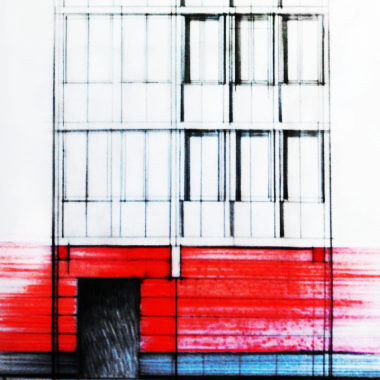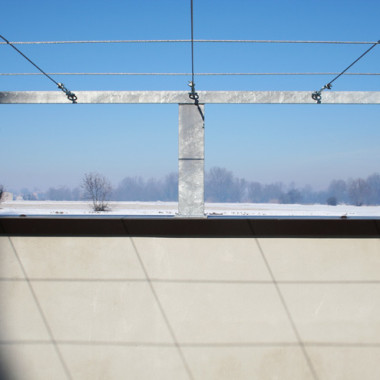-
Casa doppia di legno e pietra, Haus Markt 34, Francoforte
F.Collotti con S.Acciai, M.Boasso, V.Fantin, G.Calabrese, I.Laessing, K.Schoess, A.Worzewski
Francoforte, 2012Casa doppia nell’area centrale di Francoforte, lungo il Krönungsweg, la via dove l’imperatore si avviava al Duomo per l’incoronazione.
In pietra e dal volto molto serio su Hinter dem Lämmchen, in legno come un mobile in esterno verso meridione (da qui si accede alla città sotterranea).
Davanti alle case più antiche della città ora ricostruite am Hinter dem Lämmchen una nuova e inaspettata situazione di piazzetta è la nostra casa d’angolo, appena marcata da un erker in legno.
Facciata classica, intonacata con marcapiani orizzontali in arenaria rossa.
Sul tetto un piccolo belvedere con pergolo si affaccia verso il cortiletto interno.
Come tanti eran qui, ora perduti.
Come per il resto del quartiere basamento in pietra nera e basamento in arenaria rossa, recuperando frammenti e lacerti delle vecchie case bombardate.
Casa passiva con muri spessi, finestre da alte prestazioni, impianti capaci di consumi bassissimi. Come si dovrebbe poter fare sempre. -
Twin House in Wood and Stone, Haus Markt 34, Frankfurt
F.Collotti con S.Acciai, M.Boasso, V.Fantin, G.Calabrese, I.Laessing, K.Schoess, A.Worzewski
Frankfurt, 2012Dom Römer, Passive House Markt34 in the Dom Römer, Frankfurt
A twin house in the centre of Frankfurt, along the Krönungsweg, the road on which the Emperor travels for coronation in the Cathedral.
In stone and with a stern face on Hinter dem Lämmchen,
In wood like a piece of furniture in the open, looking southwards towards the underground city.
In front of the most ancient houses in the city, newly redeveloped in Hinter dem Lämmchen,
a new and unexpected square and our corner house, marked out by its wooden bay window.
A classic facade, with red sandstone blocks.
On the roof a small pergola terrace looks onto the internal courtyard.
Like many houses that were once here.
Like the quarter itself, made of black stone and red sandstone, giving a second life to fragments of the old bombed houses.
A passive house with thick walls, high performance windows, low consumption implants. The way it should always be done.
F.Collotti with S.Acciai M.Boasso V.Fantin G.Calabrese I.Laessing K.Schoess A.Worzewski

