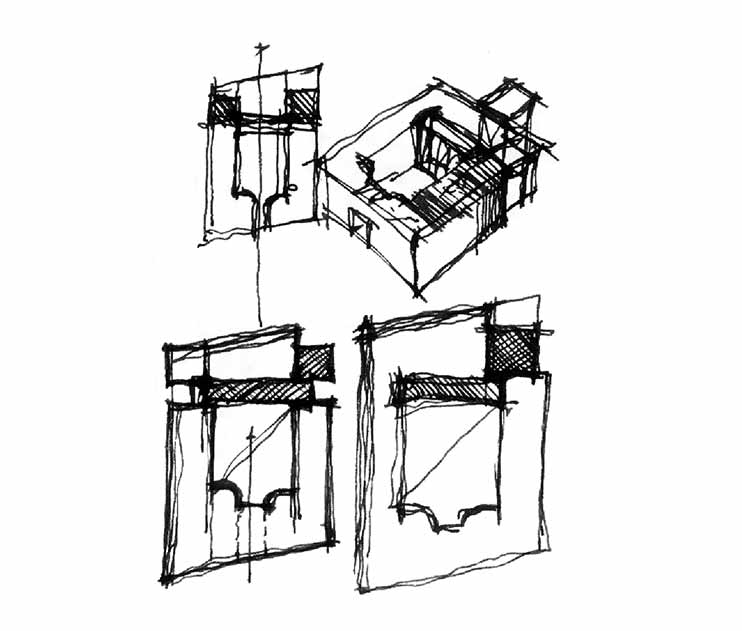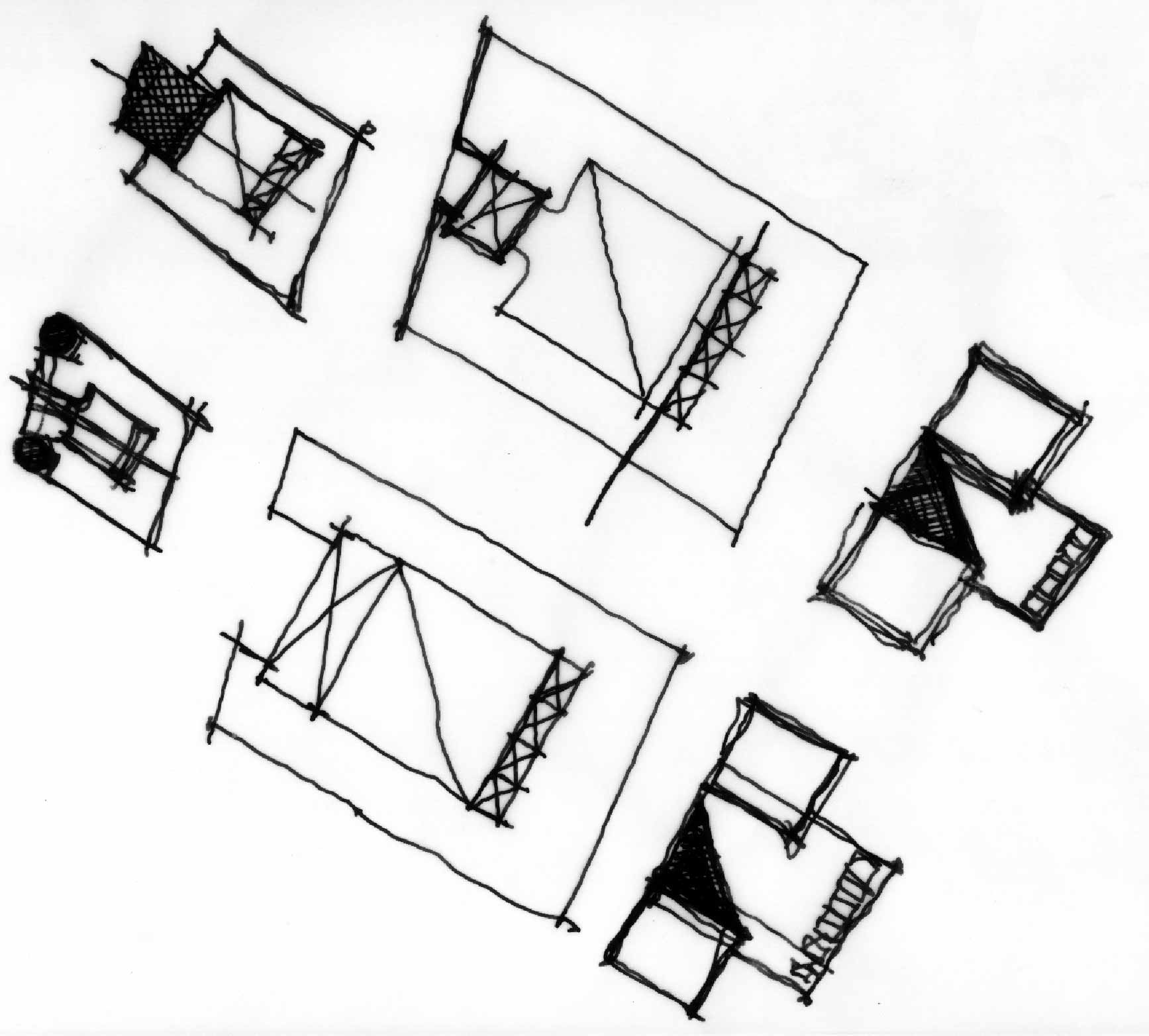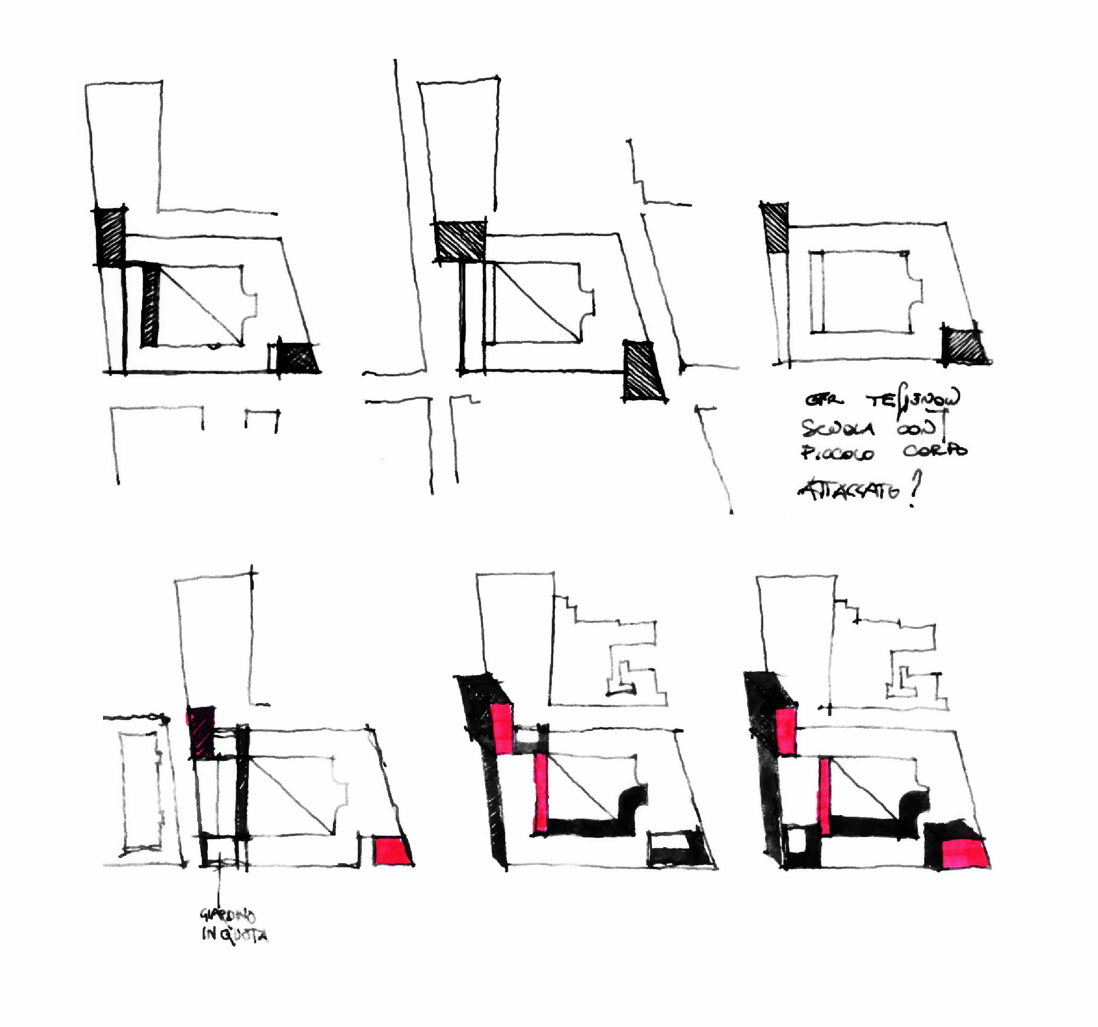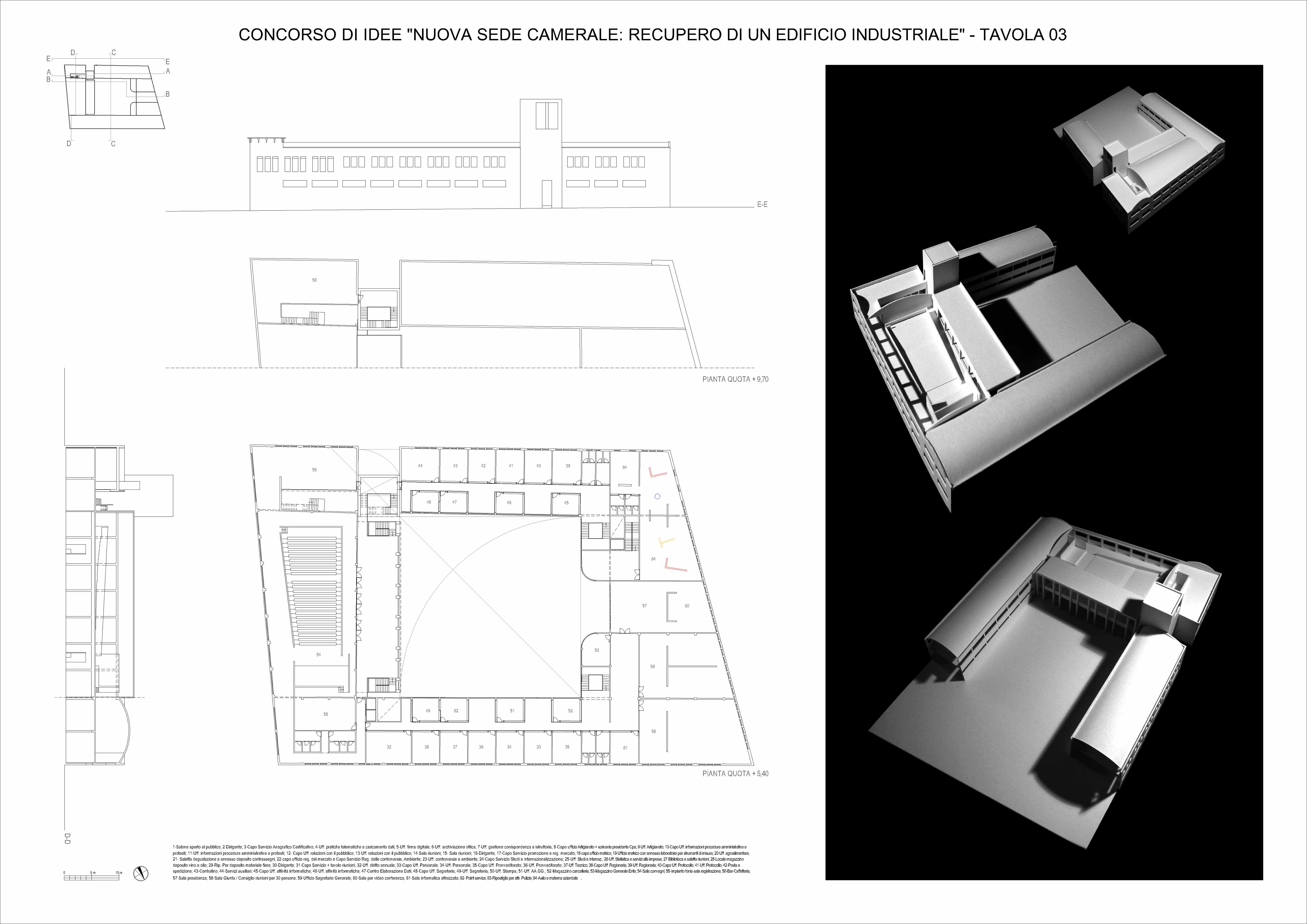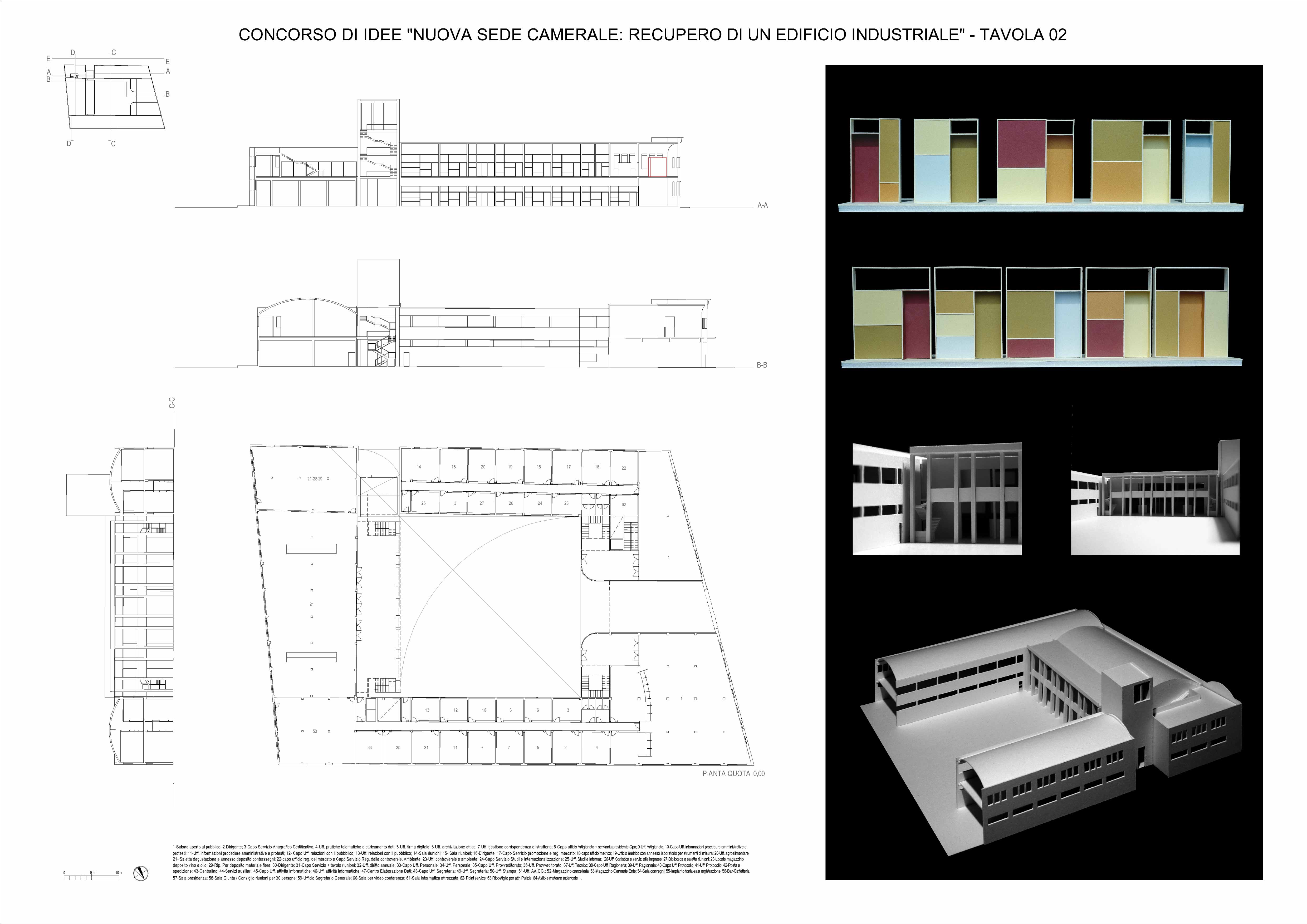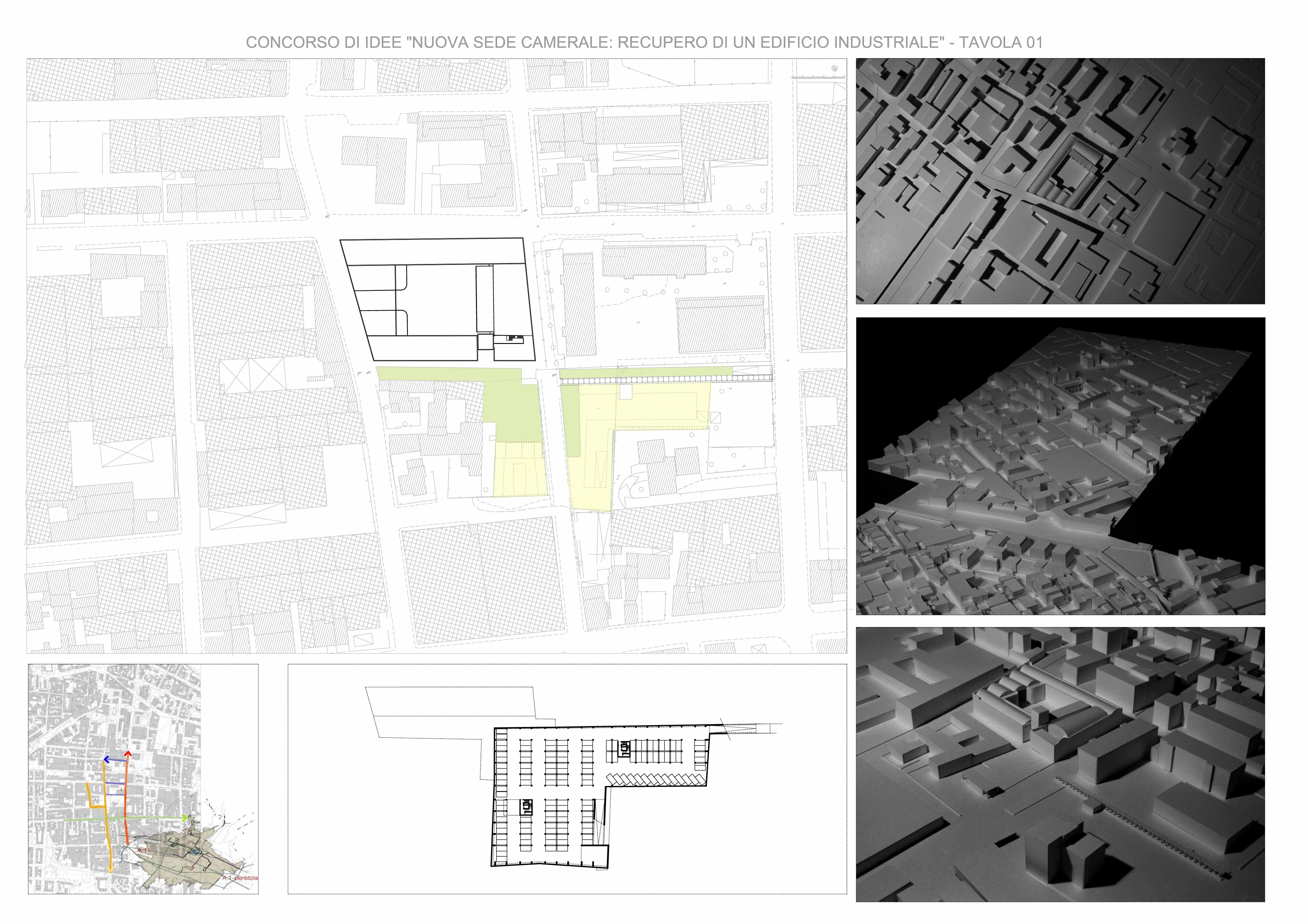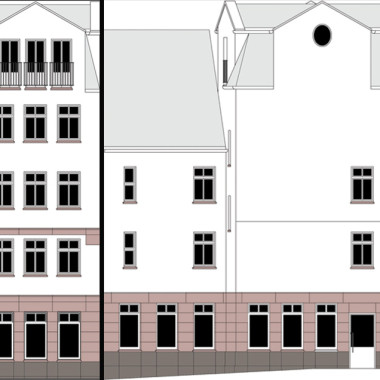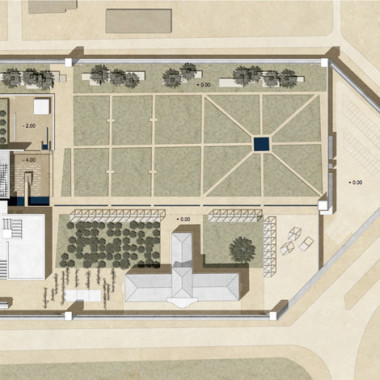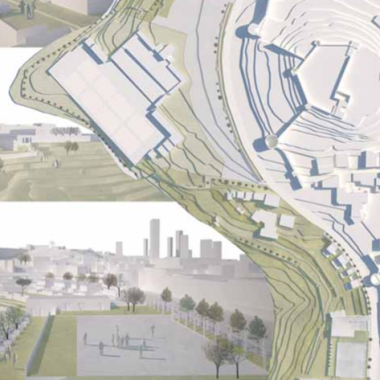-
Nuova sede camerale: recupero di un edificio industriale, Prato
F.Collotti, L.Ariani, S.Beneventi, M.Cassone, V.Congedo, D.Guerini
Prato, 2006Nuova Camera di Commercio a Prato.
Corte e loggia, torre e giardino.
Tra le case sparse del quadrante sud-est esterno alle mura della città di Prato, il recupero di un edificio industriale dismesso è occasione per riportare qui il tema sull’architettura della città. Dall’interno la liberazione dalle coperture disvela una corte che si fa quadrata per via di progetto, governata da una vasta ariosa loggia. Spazio urbano collettivo, quasi da palazzo. Una memoria lontana l’agora nell’edificio per la distilleria Aurum di Pescara, opera poco nota di Michelucci. Dall’esterno la torre, meravigliosa macchina inutile, restituisce alla vecchia fabbrica un ruolo rispetto a uno slargo che si rigenera in piazza tagliata da un pergolato dall’ordine generoso. Qui il prisma trasparente della vetrina dell’innovazione apre la Camera alla città. -
New Chamber of Commerce Headquarters: redevelopment of a former industrial building, Prato
F.Collotti, L.Ariani, S.Beneventi, M.Cassone, V.Congedo, D.Guerini
Prato, 2006New Chamber of Commerce in Prato.
A courtyard and loggia, a tower and garden. Among the houses scattered to the south-east of Prato, beyond the city walls, the reclamation of a disused industrial building is an opportunity to bring up once again the subject of city architecture. From inside, the elimination of the roofing reveals a courtyard, dominated by a vast, airy loggia. A collective urban space, similar to that of an apartment block. The square of the Aurum distillery building built by Michelucci is now a distant memory. From outside, the tower, a wonderful, useless machine, rekindles the role of the old factory, and defers to the widening road that leads to the square, divided by an abundant arbour. Here the transparent prism of innovative windows opens up the Chambers to the city.

